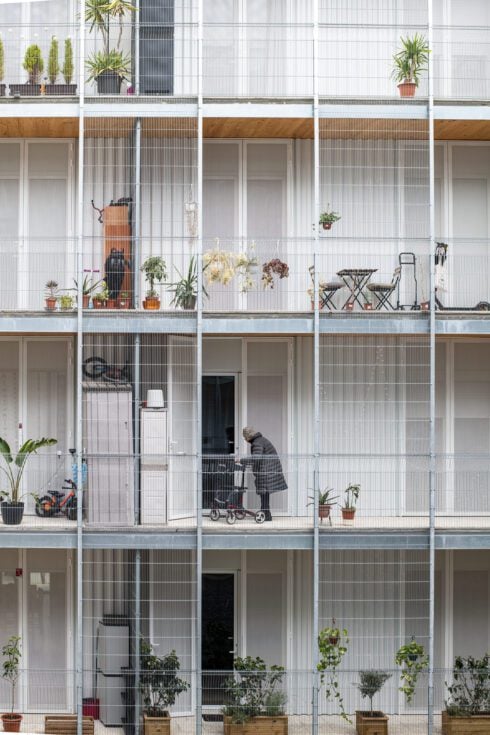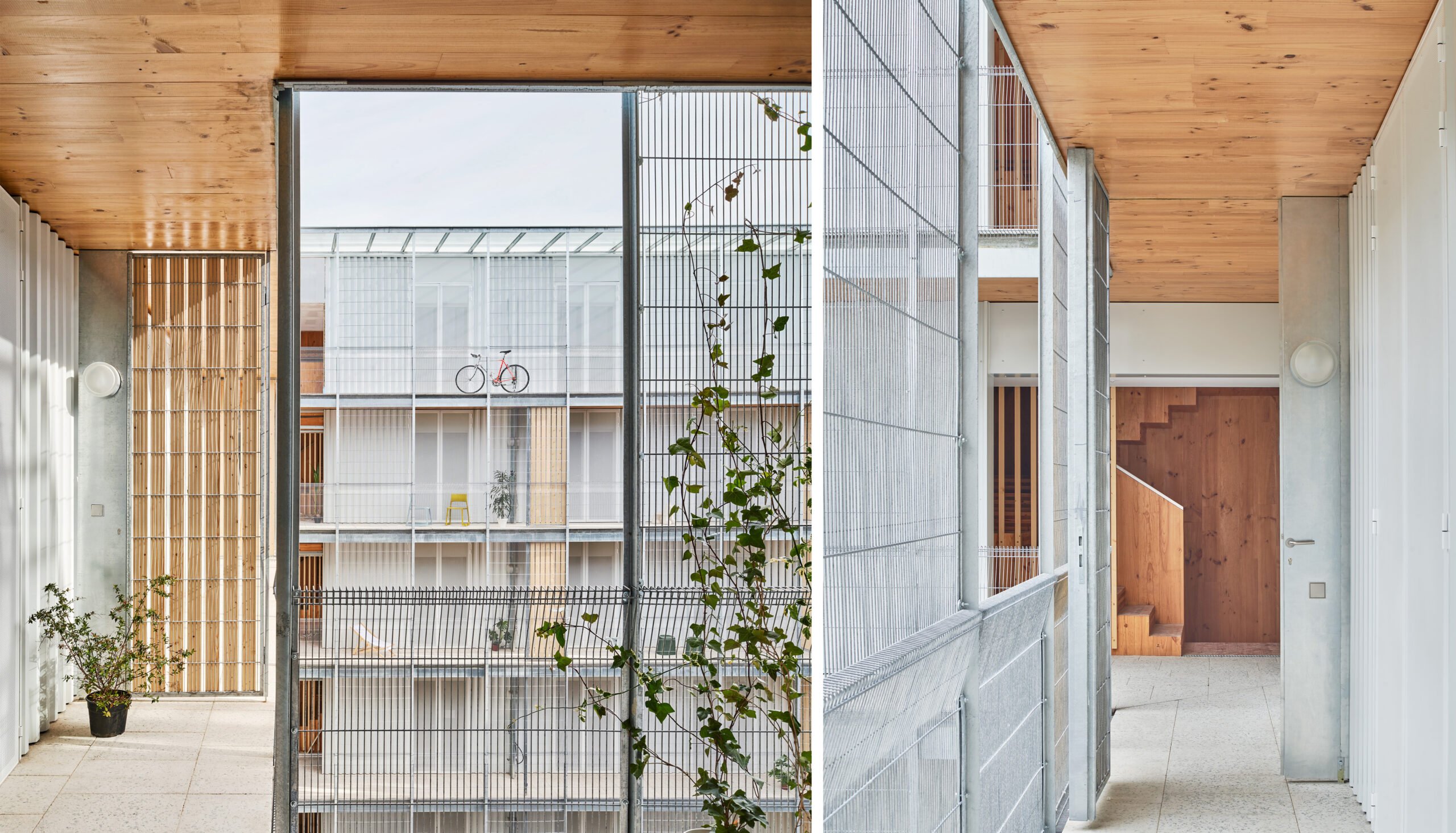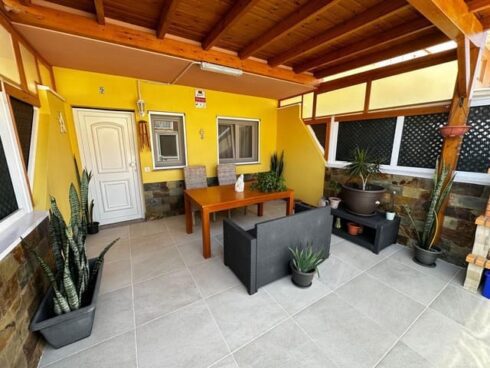A REVOLUTIONARY social housing project in Barcelona has bagged the RIBA International Prize 2024 – the world’s most coveted award for cutting-edge architecture.
Modulus Matrix: 85 Social Housing, designed by Peris + Toral Arquitectes, is turning heads with its unique, eco-friendly design.
The six-storey, timber-framed block in Cornella, just outside Barcelona, is home to 85 apartments that are nothing like your average council flats.
Inspired by Japanese filmmaker Yasujiro Ozu, the building’s layout features modular rooms that all measure the same size (3.6m x 3.6m) and are arranged around a central communal courtyard.
READ MORE:
- LOLA Landscape Architects and IWA Design Studio wins competition to remodel Begona cemetery
- Leading Spanish architects scoop top Brit award
The clever design encourages socialising, with open spaces that can easily adapt to different family structures and needs.

Every flat benefits from cross-ventilation and dual orientation to maximise natural light and airflow. Plus, the building’s made from timber, cutting down on CO? emissions and slashing construction times.
Inside, there’s no fixed layout: the rooms can be rearranged as residents see fit, and spaces like kitchens are at the heart of the home, challenging traditional gender roles by making domestic chores visible.
Private balconies and shutters offer added privacy, while thoughtful acoustic measures ensure peace and quiet between flats.
The project was completed in 2021 and aligns with the goals of IMPSOL, a public body behind socially innovative housing in the area. They’ve been churning out similar projects, aiming to deliver affordable, high-quality housing to more people.
RIBA President Muyiwa Oki hailed the design as a “game-changer,” saying it offers a new blueprint for adaptable, long-term housing solutions. And it seems the locals agree — many residents initially sceptical about the layout have since come to love how the design suits their everyday needs.










