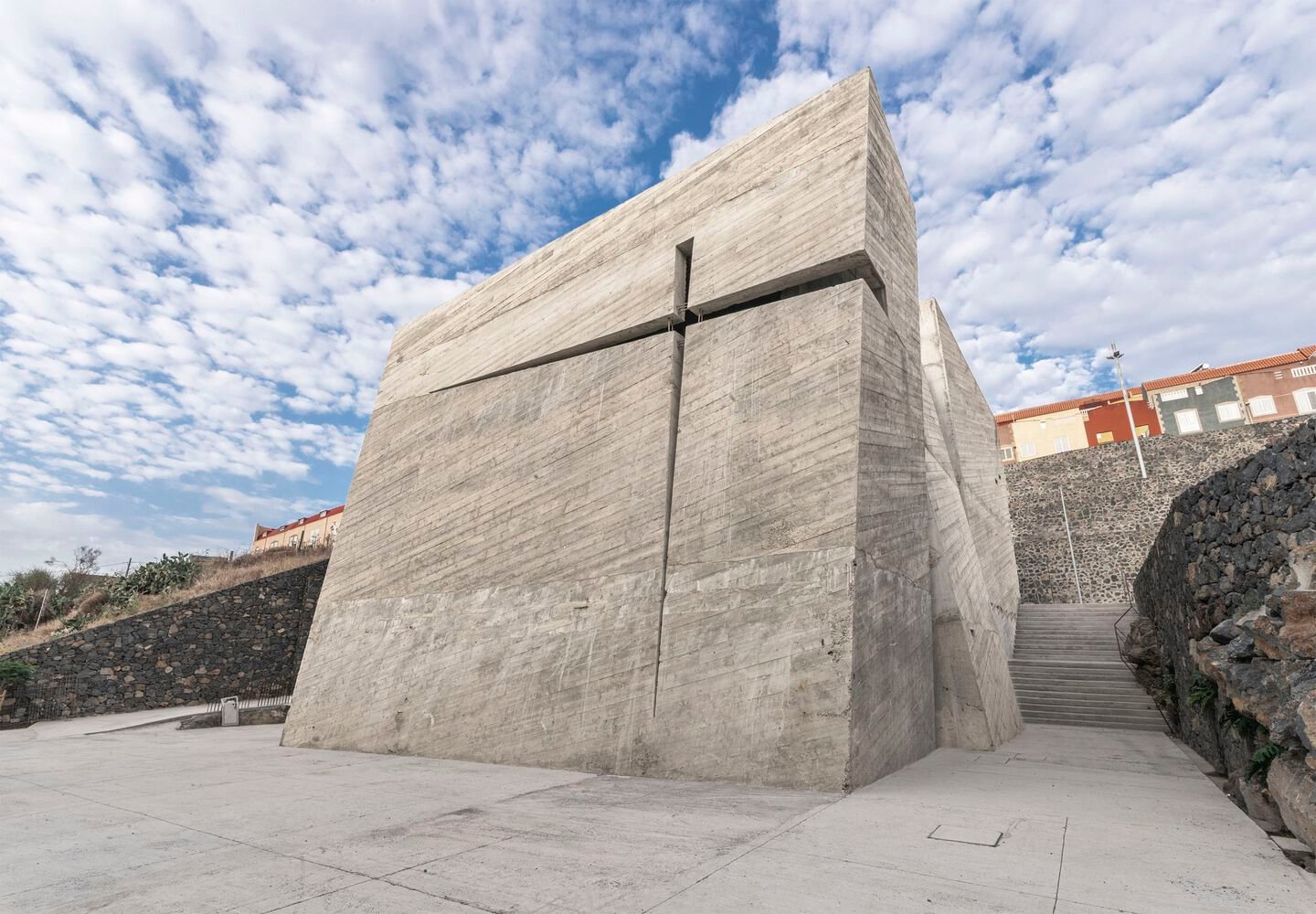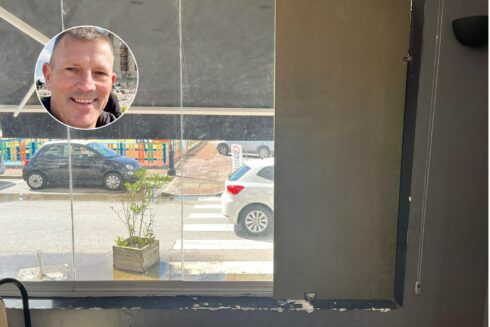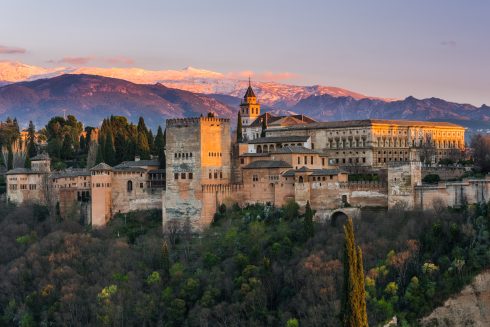SPAIN’s ancient churches are some of the nation’s most famous architectural gems. They display a variety of architectural styles reflecting the various eras from which they originate , from Mudejar to Renaissance and Baroque.
But a new minimalistic church in Tenerife has shown that the era of great religious architecture is by no means over in Spain.
The Holy Redeemer Church of Las Chumberas in San Cristobal de La Laguna has just won the 2024 ‘Frate Sole’ international prize for sacred architecture.
Fernando Menis is the man behind the design and has described it as a ‘labour of love and dedication’ for the tight-knit community and the ‘evolution of a collective dream’ that took 15 years to build.
READ MORE: Versace to build eight luxury villas in Spain’s Marbella – this is how much they will cost
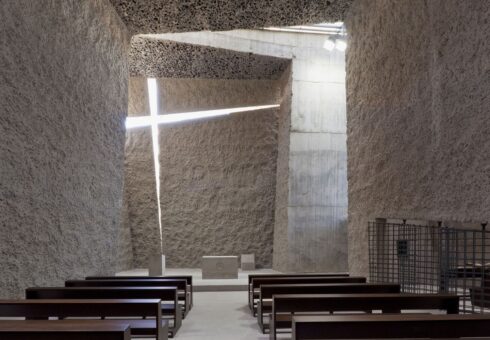
It draws on the local volcanic landscape to create an austere space which incorporates natural light, energy efficiency, and acoustic quality.
The church is by no means alone in showcasing modern architectural trends being brought into religious buildings.
Of these, the influence of minimalism on contemporary Spanish religious architecture is undeniable. This artistic and philosophical movement, which seeks simplicity in form and function, has left a profound mark on the design of modern churches.
Minimalist architects aim to create interior spaces that invite reflection and contemplation. Large windows and high ceilings allow for abundant natural light, creating a serene and spiritual atmosphere.
Wood, stone, and concrete are common materials in minimalist churches. Their natural textures and colors contribute to a sense of connection with the earth and the divine.
Basic geometric shapes, such as cubes, spheres, and rectangles, are recurring elements in the design of these churches. The simplicity of the forms conveys a sense of order and balance.
Furniture is reduced to the essentials: benches, altars, and pulpits. Clean lines and simple shapes create a clear and focused spiritual environment.
White, gray, and beige colors predominate in minimalist churches. These tones create a neutral background that allows architecture and light to take center stage.
It is a far cry from the frequently ornate, intricately carved decor of previous centuries.
Here we bring you a selection of some of the best and most unusual churches designed in the 21st century…
San Jorge Church, Pamplona
Architects: Tabuenca & Leache
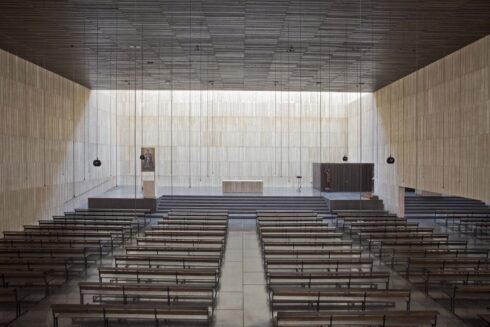
Built in 2013 this church accommodates 400 people, with a daily chapel for 100.
The parish centre includes offices, multi-purpose rooms, classrooms, priest residences, and a guest room.
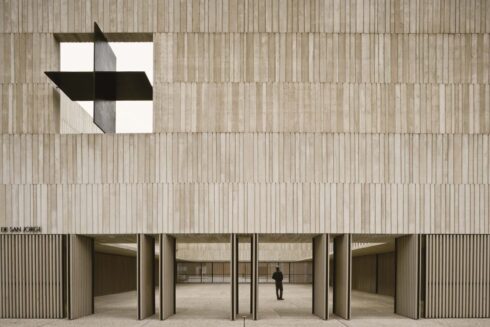
The building, surrounded by eight-story structures, occupies a site between two squares. Its design focuses on connecting these squares, creating a central atrium for gathering and urban interaction. The church aligns with the street’s rhythm, seamlessly integrating into the neighborhood. A rooftop patio provides light while preserving privacy.
The Church of St. John Paul II, Entrepinos,
Architects: VZ Arquitectos
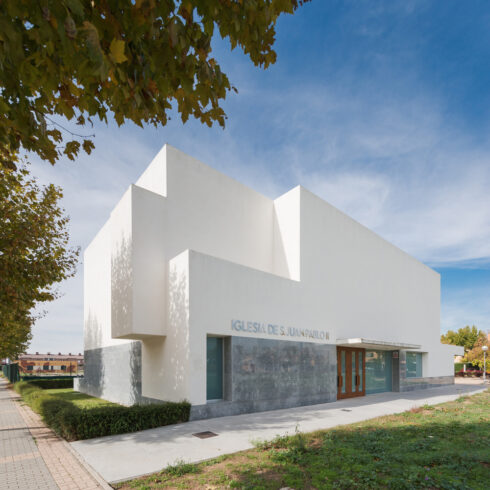
This small community church completed in 2008 is nestled in a residential green space. Its rounded design, resembling a sculpted form, stands out in the landscape.
The building’s mass is divided by an exterior atrium and bell tower, creating a sense of excavation. Large granite base and limestone cladding contribute to the monolithic appearance.
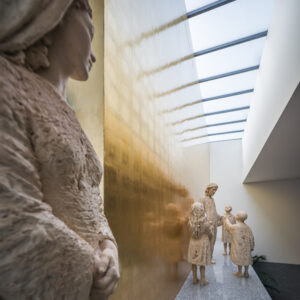
The interior features a single nave with a double-height space expanding into a side chapel. A floating choir and hidden light sources enhance the sculptural feel. The chapel, presbytery, and auxiliary spaces are unified by a wooden latticework.
La Ascensión del Señor Church
Architects: AGi Architects
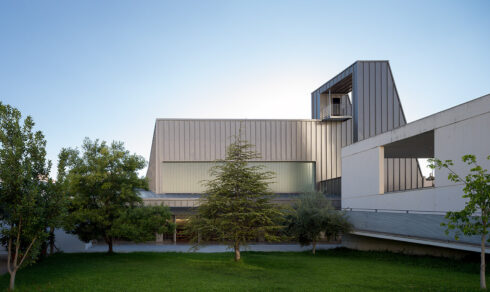
The Parish Centre expansion aims to strengthen community engagement and spiritual growth. The design focuses on economical and sustainable solutions, using simple construction techniques.
A large central courtyard connects the church and other facilities, while two smaller courtyards serve specific liturgical areas.
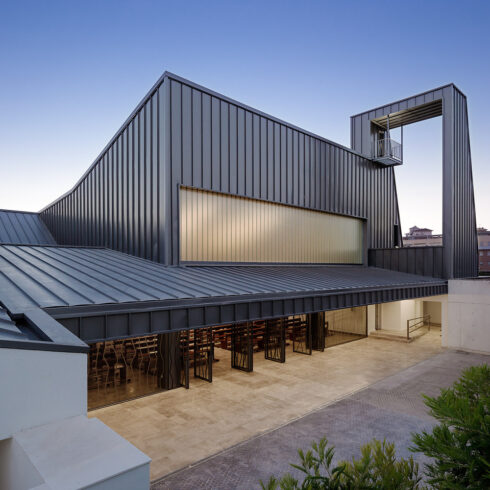
The main entrance welcomes visitors and invites them inside. The roof’s unique shape introduces natural light, defining different liturgical spaces. The architects aim to create a space that addresses community needs and fosters a sense of belonging.

