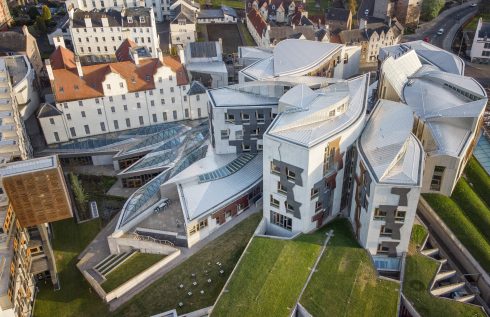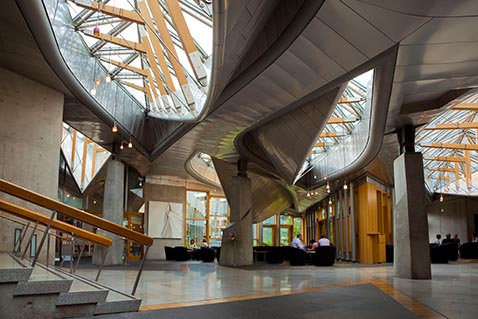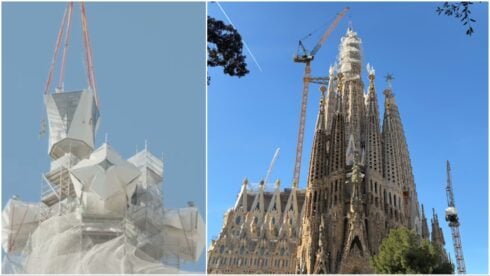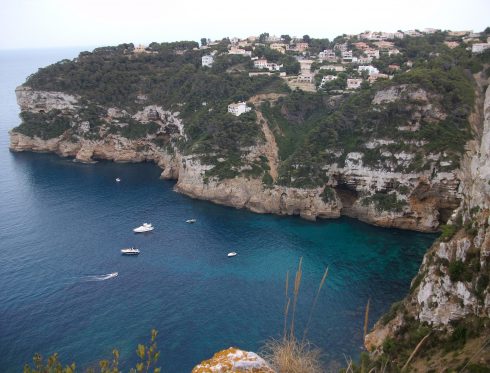AT home, Enric Miralles is seen as one of Spain’s most celebrated architects, with works including the Santa Caterina Market and Natural Gas Building, both in Barcelona.
Abroad however, it is sadly a rather different story, where he has become infamous for designing the much derided Scottish Parliament.
Causing much controversy, the building in Edinburgh, opened by the Queen in 2004, has recently been voted the ugliest in the world by architecture magazine Buildworld.
Described as a ‘disparate and disjointed muddle of concrete and glass’ and a ‘veritable eyesore’, there is no let up on social media or sites, like TripAdvisor, where recent reviewers described it as a ‘design travesty’ and ‘monstrosity’.
There is a caveat for poor Enric, however: The polarising design had been chosen after winning an international design competition, but he died halfway through.
Indeed, he never lived to see the finished product, passing away four years before its inauguration.
From its very outset the building divided opinions, in particular, with the appointment of a non-Scottish national at its helm.
That said, Miralles successfully brought together quintessentially Scottish motifs and local materials to create a tribute to the land and its people.
Despite the long-standing criticism, the architectural world initially looked favourably upon the building winning the Stirling prize for architecture.
The design was actually planned as a ‘mesh of brutalism’, a mix of postmodernism and cubism giving it an ageless quality, a ‘dialogue across time’, as Miralles described it.
Its deconstructivist style warrants further inspection with its cacophony of shapes, textures and heights.
At first glance the building is more reminiscent of a university campus than as a key political seat, but this self-effacing value creates a sense of a non-hierarchy and openness, while its scattered windows offer up an almost political transparency.

The structure ‘heralds a modest democracy rather than anything more politically bombastic’, as Claire Wright described it in the Royal Institute of British Architects (RIBA) magazine.
Catherine Slessor, of the Architectural Review, meanwhile described the feat as ‘a Celtic-Catalan cocktail to blow both minds and budgets’.
She added: “It doesn’t play safe, energetically mining a new seam of National romanticism refined and reinterpreted for the twenty-first century’.
In terms of blowing budgets, that certainly contributed to condemnation of the building, with the final project costing eight times more than the original price projection.
Indeed, at £414 million (around €450m) it cost every Scot £85 in tax and ended up being part of a public enquiry, which finally exonerated Miralles.
A birds-eye view of the project reveals stainless steel roofs shaped like upturned boats, inspired by Scotland’s coastline. From above it appears as undulating hills, a marker of the country’s topography and its famed highlands.

It is expansive in its breadth rather than its height, laying-low so as not to obscure the view of its surroundings, with its different levels allowing for light to enter at every available point.
The garden lobby connects the various buildings including the debating chamber. Its ceiling features leaf-shaped rooflights with oak beams that fragment the light as it penetrates the space, while the steel panels that surround the skylights form a map of the west coast of Scotland.

The natural light enjoyed by the lobby is further amplified by the reflective granite from Aberdeenshire. Light and brightness are a part of the building’s fabric, as much a material as any other.
In the Main Hall, Miralles used vaulted concrete ceilings which were cast in-situ and had abstract designs of the Saltire cross etched into them.

The tapering vaults hold a mysticism with carefully angled lighting casting shadows across the floors, while the acoustics of bustling politics reverberate off their walls.
The debating chamber spans 1200 square metres with no supporting columns instead supported by oak and stainless-steel beams that form the main focal point of the room.
Seating is arranged in a u-shape promoting a more cooperative politics, in stark contrast to the commons of Westminster where opposition and governing party face each other in a combative fashion.

Next year, the Scottish Parliament building will celebrate its 20th anniversary when further commentary on its ‘hot or not’ status will be thrown into the fore again.
Miralles was not trying to design a building that would placate public opinion, he wanted to create a timeless statement as practical as it is eye-catching.
Whether it is the world’s ugliest building is a matter for the eye of the beholder.
Ultimately ‘parliament is just a way of sitting together’, as Miralles once said, and that is exactly what he achieved.
READ MORE:
- ‘The most energy efficient town hall in Spain’: Estepona City Council finally inaugurates its new €13m headquarters
- A little Gaudi glory: Discover the house that was the first designed by the Catalan Architect
- Rich by design: The world’s wealthiest architects – from China to Spain and the USA to UK
Click here to read more Property News from The Olive Press.








