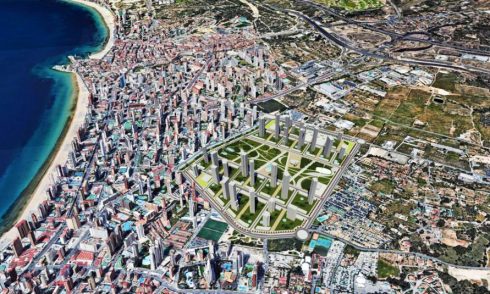A HUGE plot of unused land in the heart of Benidorm is set to be transformed, 30 years after being earmarked for development.
An updated version of the Partial Plan ‘Ensanche Levante’ (Levante Expansion) reinforces the need for affordable social housing, as well as commercial premises.

The 575,000 square metre plot of land has been set aside since 1990, and has long been part of Benidorm’s expansion throughout the next two decades.
The current owners have presented a new plan that increases the number of social dwellings from 240 to 600.
In Spain, social housing is characterized by ceilings on price, and an obligation to take into account the income of buyers and tenants in adjudication.
Additionally, the revised layout comprises of almost 90% green space
Any high-rise buildings such as new hotels will be similar in design to the long-popular trend in Levante Benidorm for tall slender shapes, now an international benchmark for ecological architecture in modern cities.
In all, 65% be allocated to land for public use, with parks and leisure spaces.
The remaining 35% will be for business, residential and tourist use.
Of that 35%, no more than 60,000 square meters (little more than 10%) of the land area will be physically built on, further limiting environmental impact.
The Plan constitutes a general rule of 20-storey maximum for hotels, and 2-storey for housing and commercial premises.
Specifically, the area is just to the south Avenida de la Comunidad Valenciana, and north of Benidorm Outdoor Market.
READ MORE: Colourful statues remain on Benidorm streets for an extended stay on Spain’s Costa Blanca









