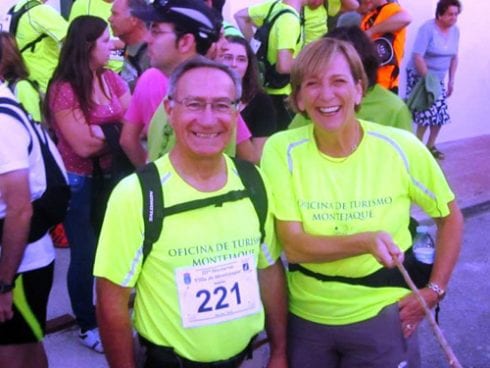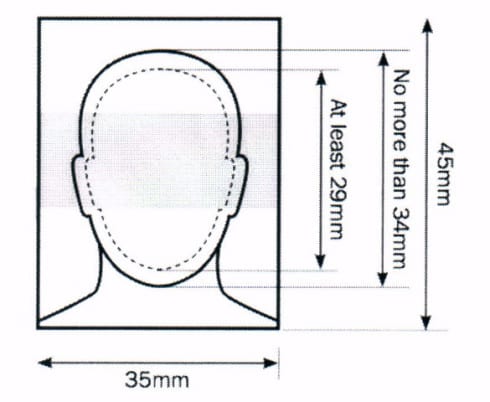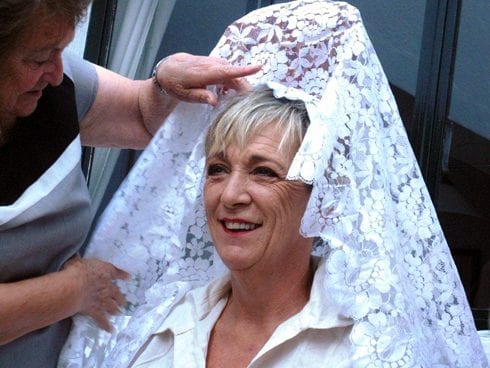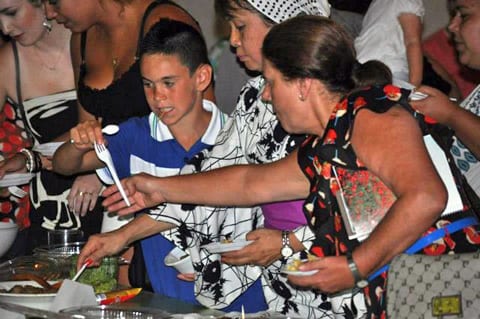“We should enlarge that upstairs window and install French doors, to match all the other windows on the second floor.”
The builder opened it up to accommodate the change.
“That looks dreadful. It’s only a foot above the top of the front door. Put it back the way it was.”
A WINDOW IN TIME
Easter was early in 2005 – and on March 27th of that year we were staying in ‘La Posada’ for the week, as ‘Casa Alta’ did not yet have any windows or doors. And what a blessing that was, as I saw that one of my design ideas had not quite worked out as expected.
The decision to re-locate the front door, and to make an entrance hall of what used to be the utility room, had been a good one; the idea of putting a full-length set of French doors above it was not. When I saw the gaping hole where the new window would be installed, I was aghast. I realised that, once the opening for the double entrance doors was made below it, there would be a space of a foot or less between the top of the front doors and the bottom of the window. Also, that new window would take up about 30 percent of the usable space in the triangle room.
So we had the hole built in again, and the window was the size it was before.
The windows and doors were virtually the last things to be done when we visited in 2005. All of the other renovation work had been completed: the removal of the stair-wall and kitchen tiles, and the destruction of the marble staircase, followed by the re-wiring, re-tiling and repainting. We took our hats off to Cristobal’s builders, who had had to move, from room to room, all of the furniture, bedding, kitchen sundries, etc. (i.e. the stuff we’d inherited with the house, plus everything we’d bought in 2004) as they worked in each area.
There were, admittedly, quite a few things that had been misinterpreted along the way … but that was only to be expected when you’re renovating a house at a distance of some 7,000 miles (Johannesburg, South Africa, to Ronda, Spain).
My first disappointment was the flooring: I had been expecting terracotta (peasant floor) tiles. I had given Cristobal a photograph of the tiles I would like for the stair risers, to replace those (not-to-my-taste) liver-coloured marble ones. The photograph included ceramic floor tiles that complemented the risers … and Cristobal assumed that this was what we wanted throughout the house.
In hindsight, it was a good ‘wrong’ decision; all of our friends with terracotta tiles are wishing they had ceramic tiles. The terracotta shows up every drip, drop and stain (especially olive oil and wine), and they’re a nightmare to clean and keep clean; everyone I know would like the floor-tile that was installed in Casa Alta.
I was also not happy that there was still an arched entrance into the dining area. I had drawn Cristobal a picture, where I had re-designed this to become two straight wall columns: the one on the left would be a wine rack (made from old roof tiles), accessible from both the living and dining rooms; the one on the right would be a large, down-lit space where I would display a ‘Venus-de-Milo- type’ torso that I loved.
Cristobal had left the arch into the dining room, and had built the wine-rack and the space for the torso behind the left- and right-hand walls. I wanted to take a hammer to it, to get rid of the arch and open up the spaces I had envisioned. But, again in hindsight, I’m glad I didn’t. We’ve now got a shelf under the wine rack, which accommodates the spirits, and we put shelves into the space intended for the torso; these now hold a CD player and all our CDs and DVDs. We used the wiring for the down-light to make a reading lamp in the living room … and the torso is in the garden.
The other end of the living/dining room was an eyesore, too: What was the wrought-iron man thinking when he designed our new banister? He obviously wasn’t sure if we wanted straight supports with cubes, round ones with knobs, or curvy twiddled ones, so had incorporated all three styles … and made a huge spiral one at the bottom of the stairs. I had asked for the banister to be painted bronze, instead of the traditional black, and it stood out like the proverbial sore thumb.
There were a few other things we wish we’d done differently: The shower stall in the upstairs bathroom is too small, and the plastic curtain sucks up to your body when you’ve got the water on at full-blast. Also, the water lines were installed the wrong way ‘round, so the red dot indicating hot gives you cold water, and turning it in the direction of the blue dot gives you hot water. (It’s a single tap-control, so we can’t change the dots). But the Spanish word for ‘hot’ is ‘caliente’, marked with a ‘C’, so perhaps we should just get a single-tap control with a ‘C’ and an ‘F’ (for ‘frigo’ – i.e. cold … or freezing) marked on it? Any Englishman wanting a cold shower will then get a hot one, which I think is better than wanting a hot shower but getting a cold one?
Last but not least of my ‘bug-bears’ was the kitchen: Those black countertops, the sparkly white-and-grey-speckled cabinets and the shiny wall tiles – which had an occasional fruit-and-veg-in-orange-relief. We changed those wall tiles to attractive terracotta ones that would complement the IKEA pine kitchen that I wanted.
But our budget was stretched. Cristobal’s original 20,000€ quote for the renovations had not included another bathroom, knocking out a window (then putting it back the way it was), the ceramic floor tiles (I think terracotta is less expensive), re-locating the front door and making an entrance hall, removing a staircase, adding an extra roof terrace, putting in support beams to create the landing library and an entrance into the ‘triangle room’, and installing a very fancy banister.
In the end, we had invested 40,000€ into the renovations, and a new kitchen was not on the cards. So the shiny cabinets and black worktops went back in. At one stage, I did try to re-paint the cupboards a rust-red, with that paint that’s been touted as being perfect for melamine. Forget it. You could scrape it off with your little fingernail. Which I did.
If I win some money on ONCE (the Spanish lottery), I’ll replace the shower stall and the kitchen cabinets. For now, I’ll put up with having the plastic curtain sticking to my body, the tap being the wrong way ‘round, and kitchen cupboards that clash with the wall tiles.
Even after our over-expenditure, the total cost of Casa Alta was 120,000€ (80,000 for the house, 40,000 for the renovations). Cristobal said it was now worth at least 190,000€ … a profit of 70,000€ for very little grief.
“Wow, have you got another one we can renovate?” we asked.
And that’s another story.
The (renovated) house is available to rent for holidays; check out the following websites:
http://www.ownersdirect.co.uk/spain/s15369.htm
http://www.holiday-rentals.co.uk/p495018







